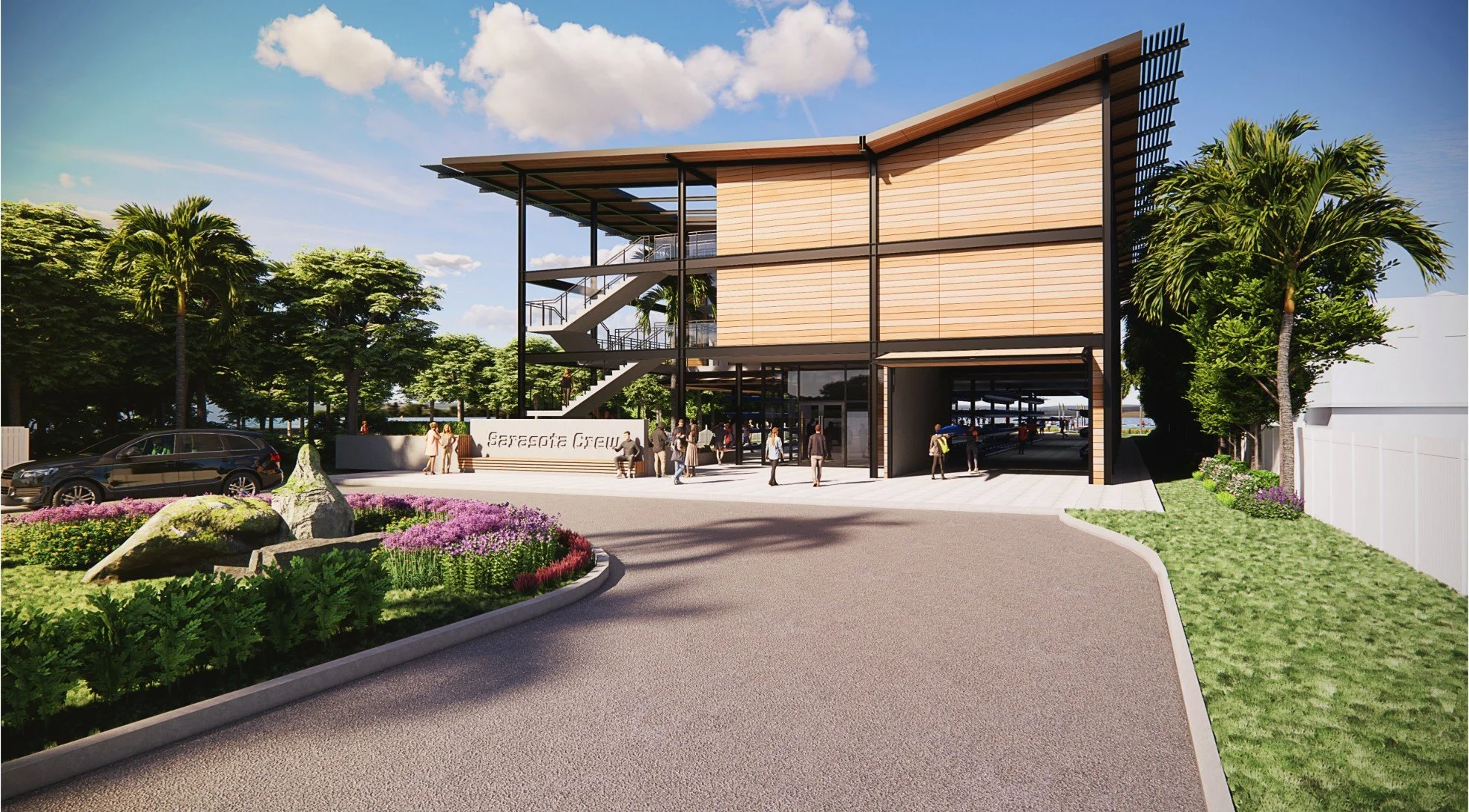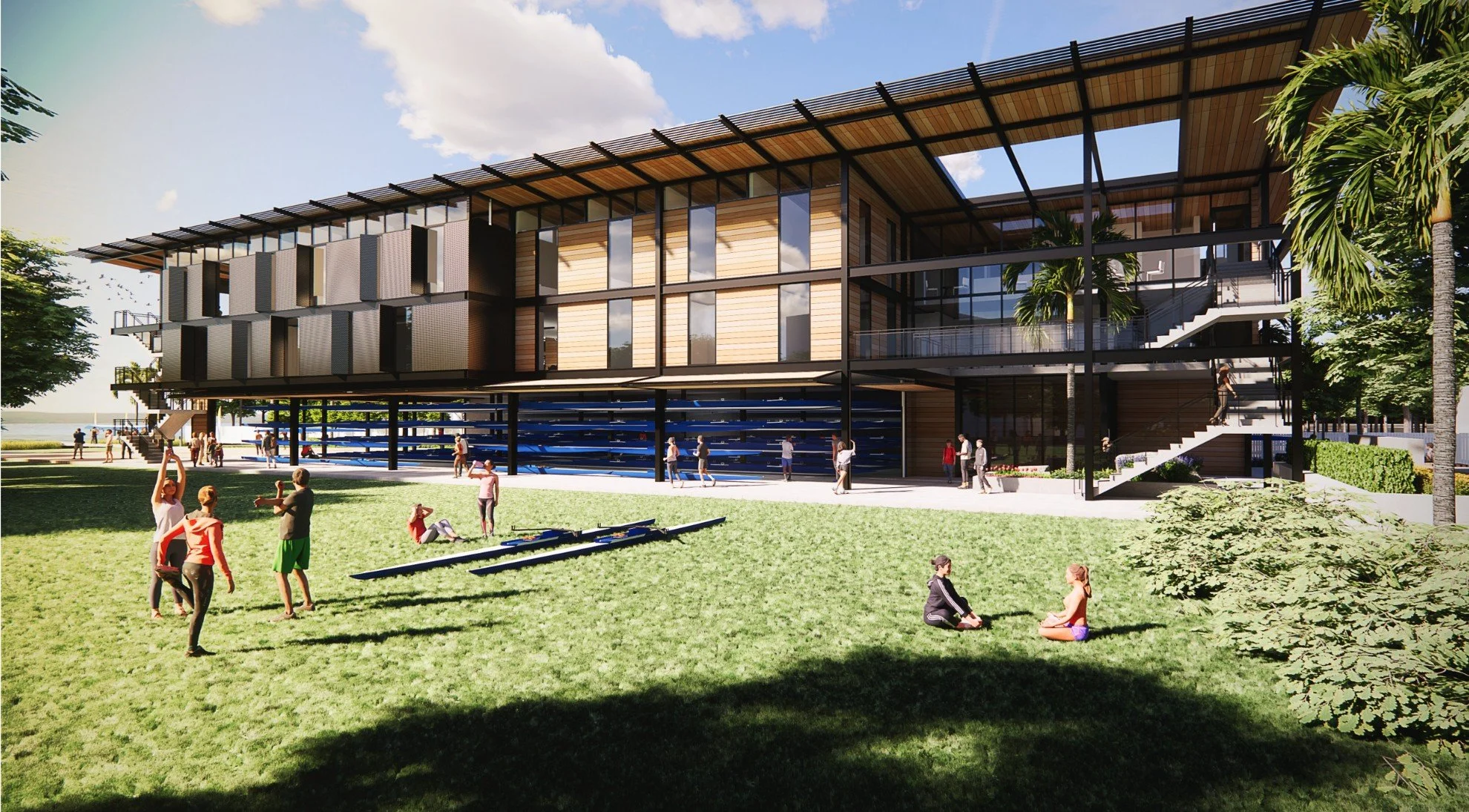
SARASOTA CREW BOATHOUSE
The Sarasota Crew Boathouse marks the first phase of a visionary master plan for the organization’s new campus. Designed to reflect both the active spirit of Sarasota Crew and the values of sustainability, the boathouse sets the tone for future development. The project not only supports the organization's athletic and community-focused mission but also aims to serve as a flagship for environmentally conscious design and construction practices.
The design is organized around a systematic structural grid, which leverages the strength and adaptability of steel. This structural clarity is expressed most visibly in the dynamic roof form, while the flexible façade allows the building to respond to changing environmental conditions. Operable panels provide ventilation, daylighting, and protection—essential features for a facility located in a hurricane-prone region. This adaptability ensures the safety of both the occupants and the equipment inside, reinforcing the building’s role as a resilient and lasting community asset.
COLLABORATORS
Principal Architect: Damien Blumetti, AIA




