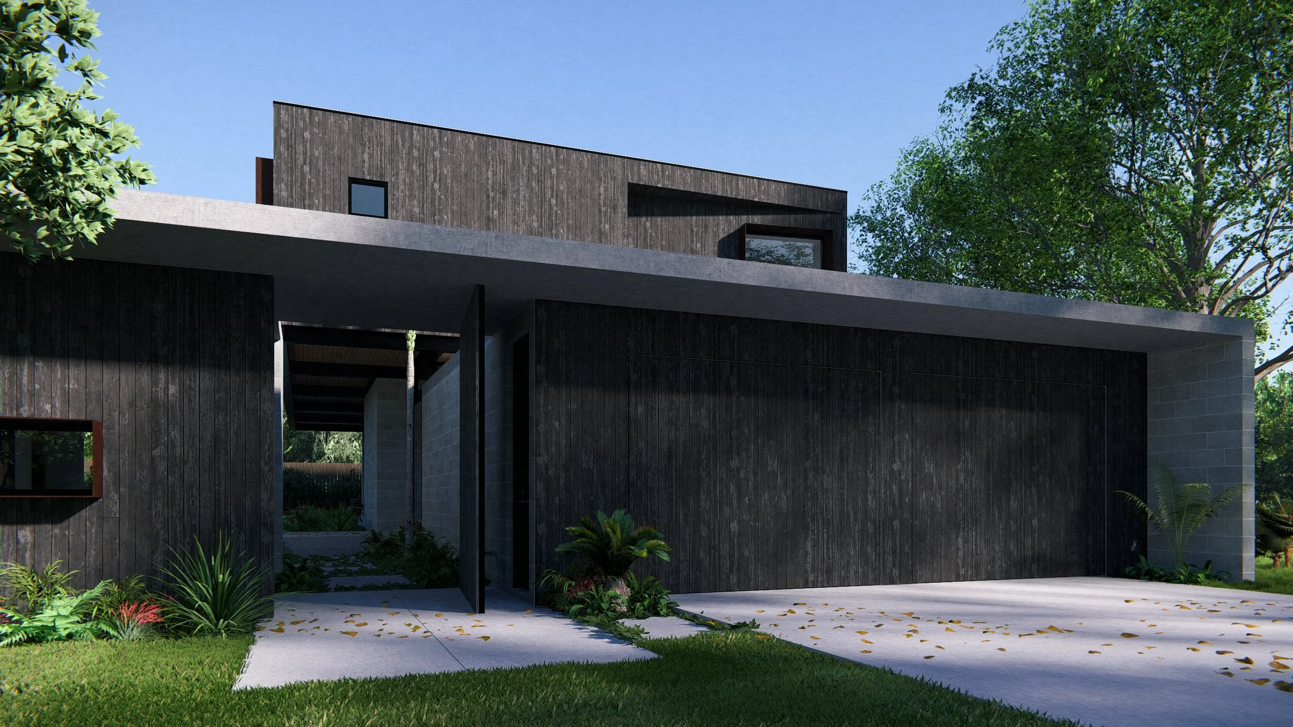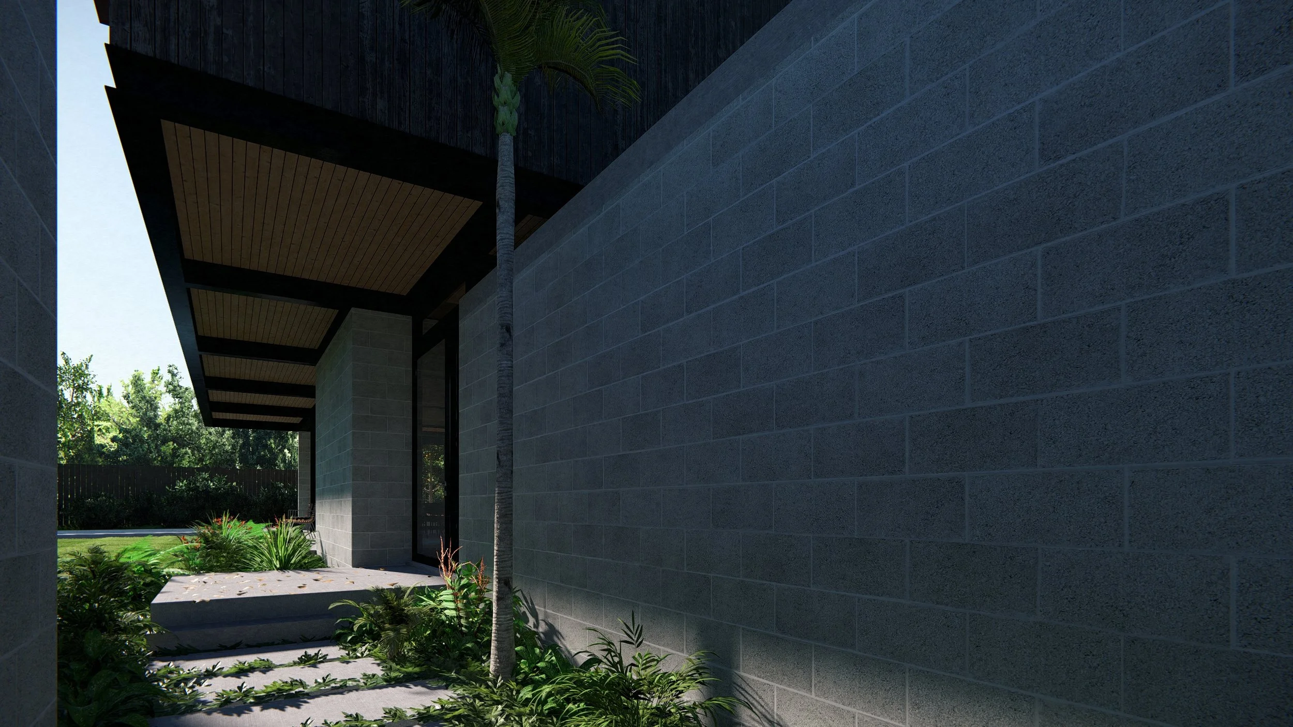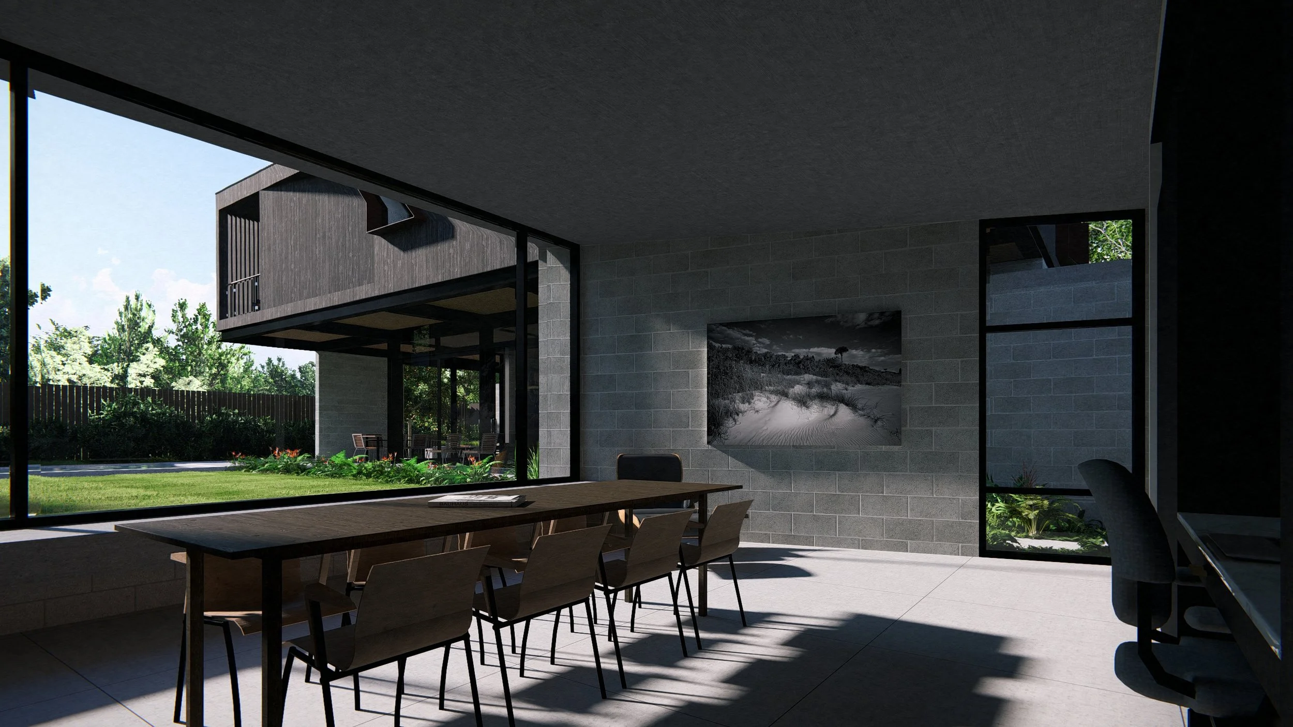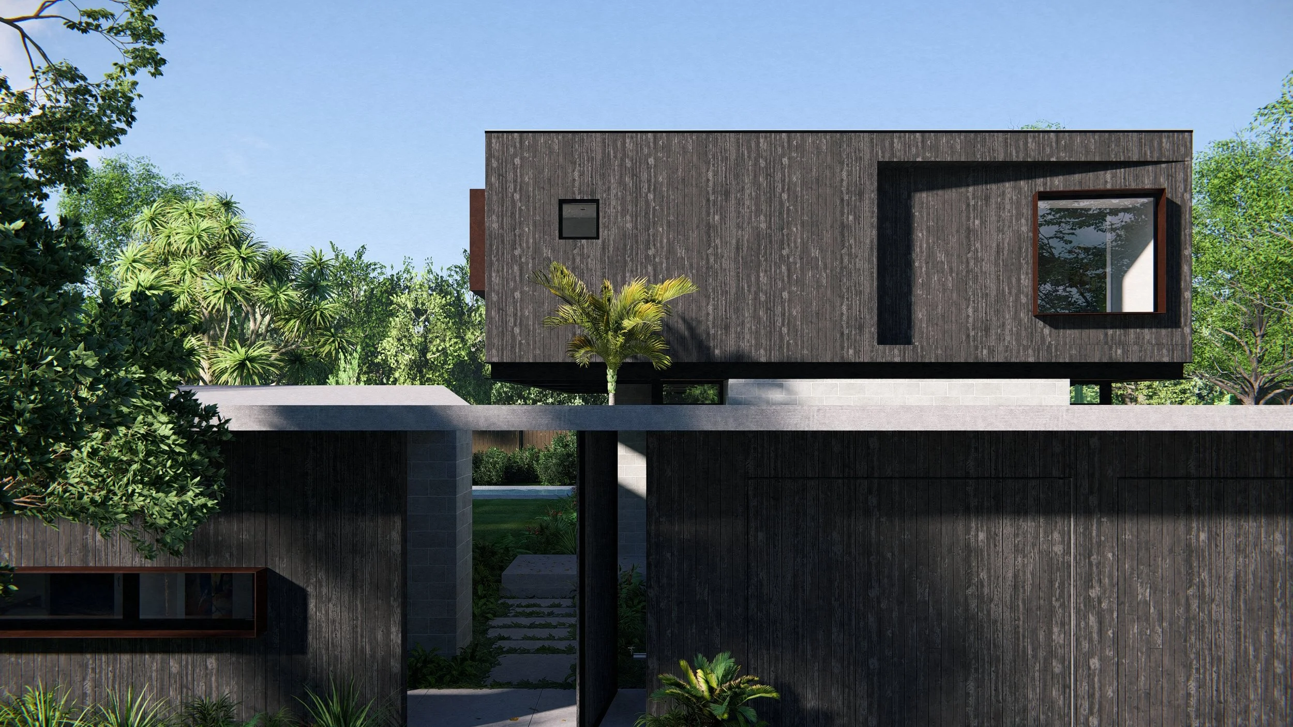
HILLVIEW HOUSE
The design balances practicality and beauty, with a horizontal form defined by a solid block wall softened by vertical wood slats. Inside, operable glass walls framed in steel separate the living spaces from gardens, lawns, and patios, blurring the line between indoors and out. Above, a light wood-framed volume houses a central family room that connects three-bedroom suites—each featuring a window seat for private reflection and views.
A ground-floor studio offers a dedicated workspace, providing the separation so many households struggled to achieve during remote work transitions. This architectural feature supports the evolving nature of work and wellness within the home.
AWARDS & RECOGNITION
Citation Award For Unbuilt Work
AIA Florida 2025
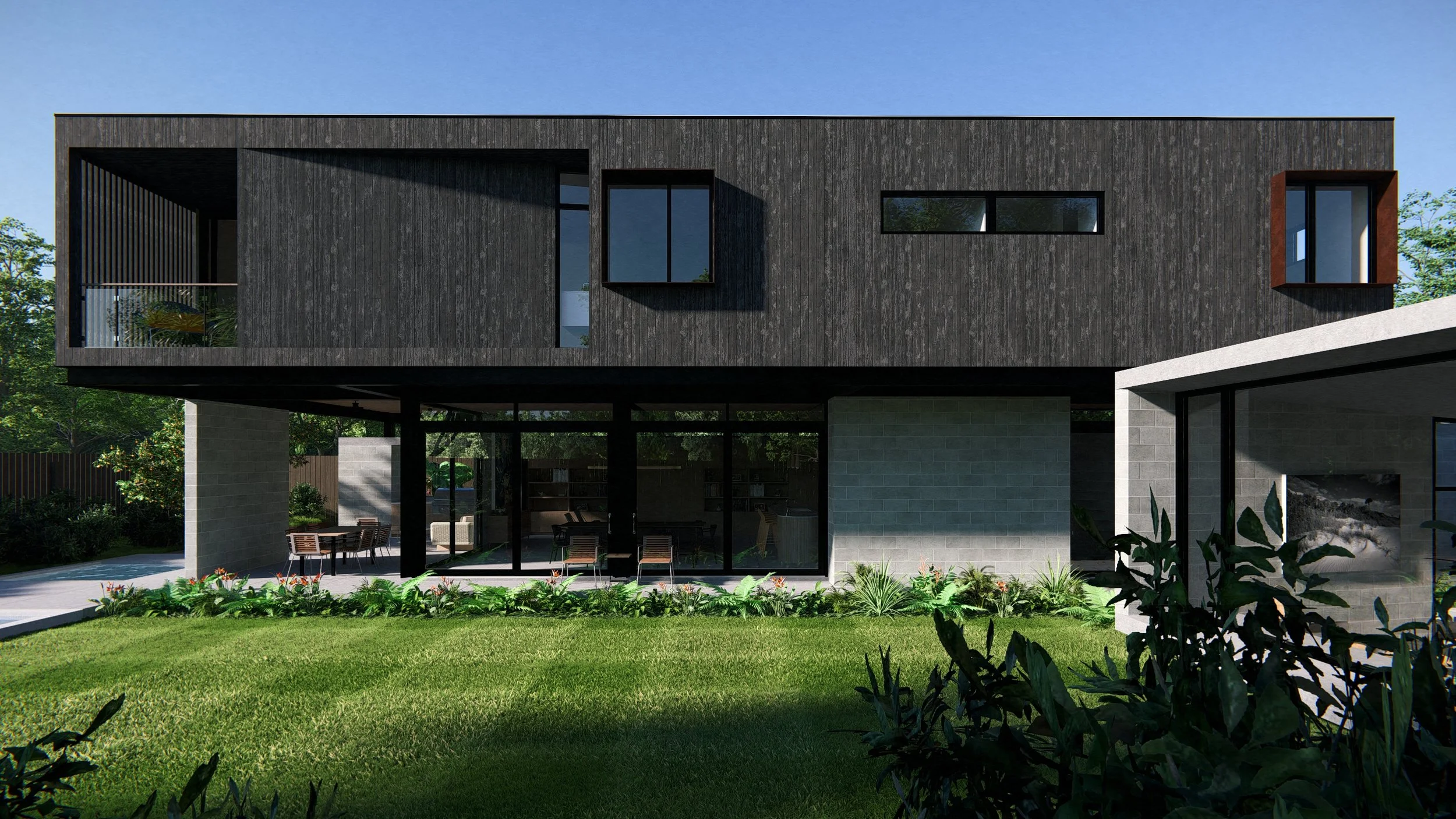
COLLABORATORS
Principal Architect: Damien Blumetti, AIA
Landscape Architect: Michael A Gilkey, Inc
Structural Engineer: Snell Engineering
Mechanical Engineer: ESC, Inc
Concrete & Masonry Contractor: BMMI


