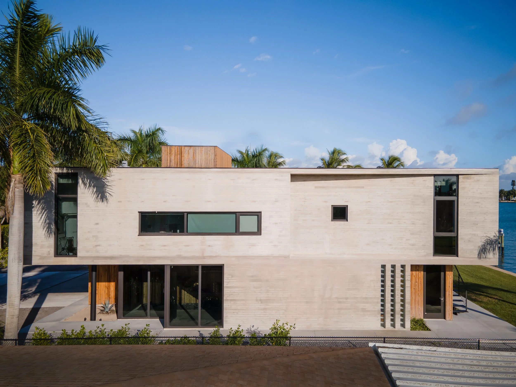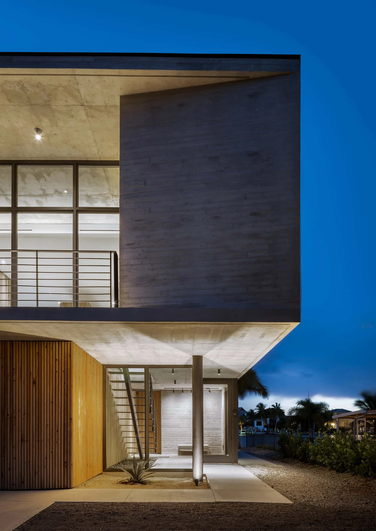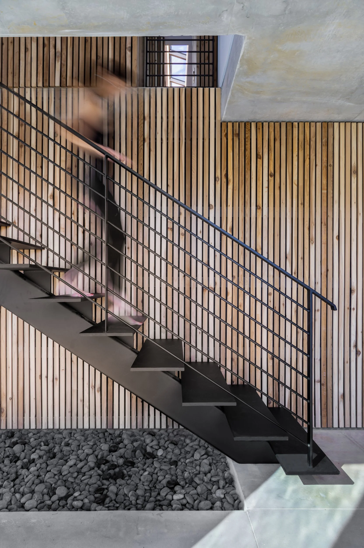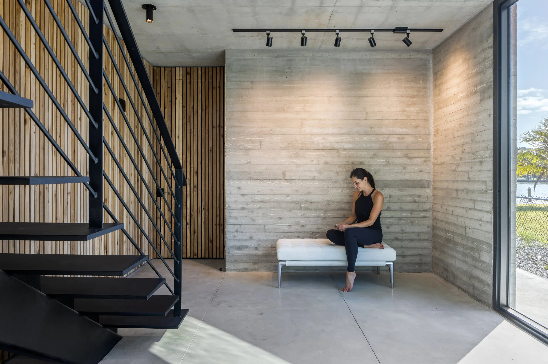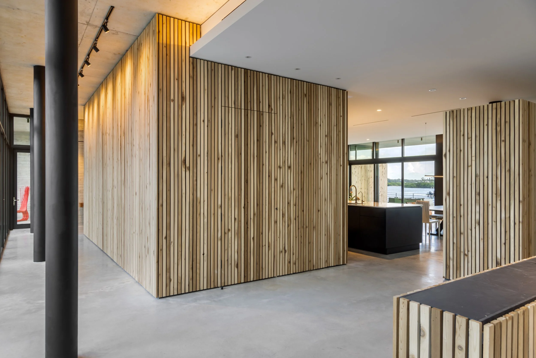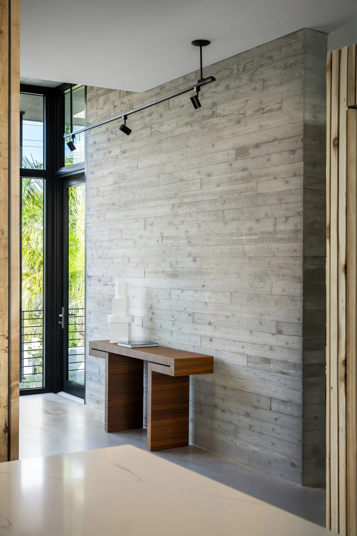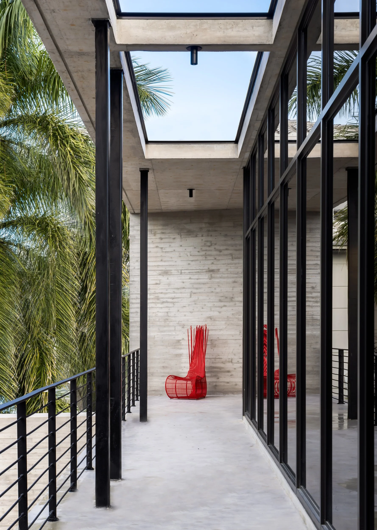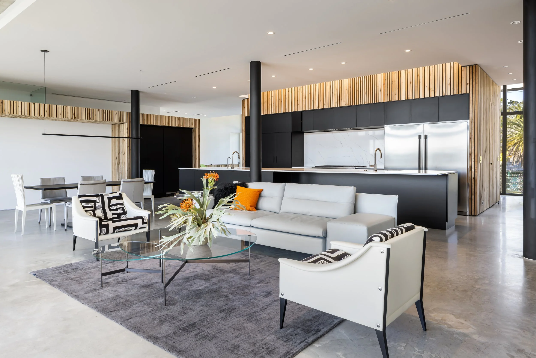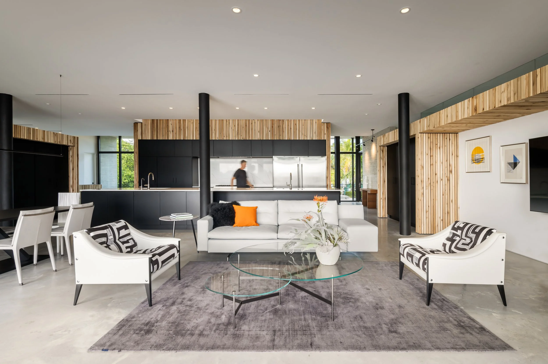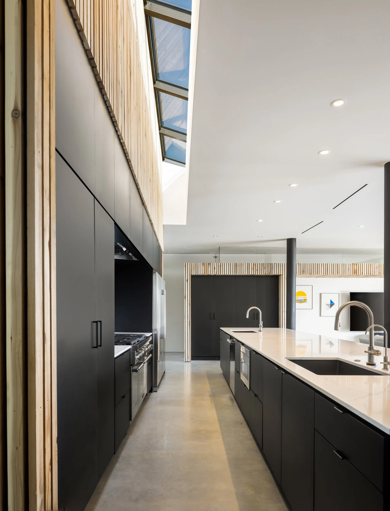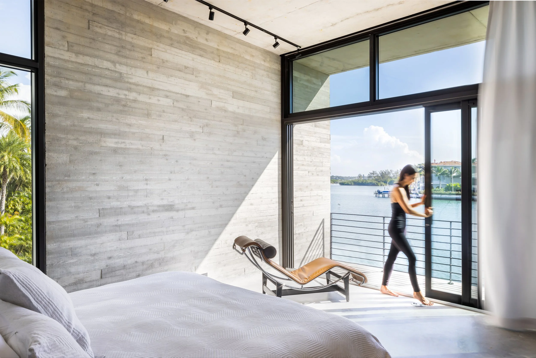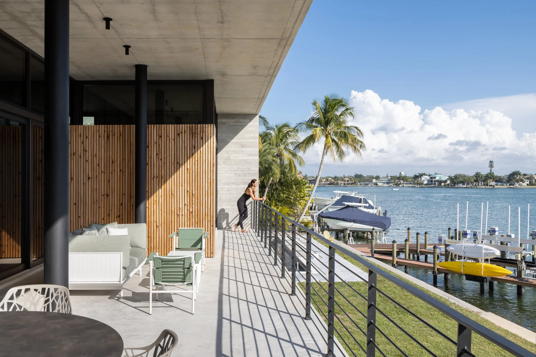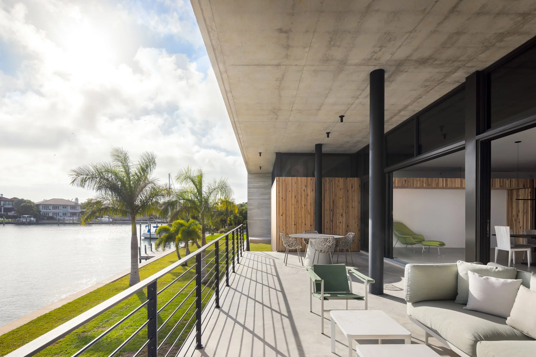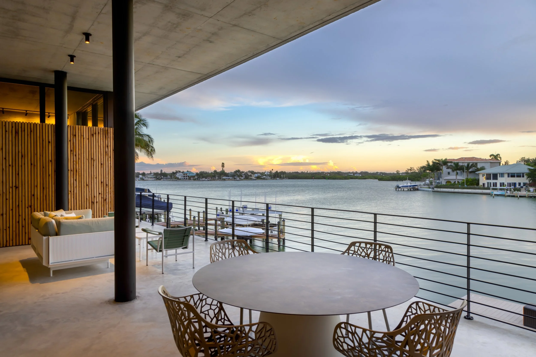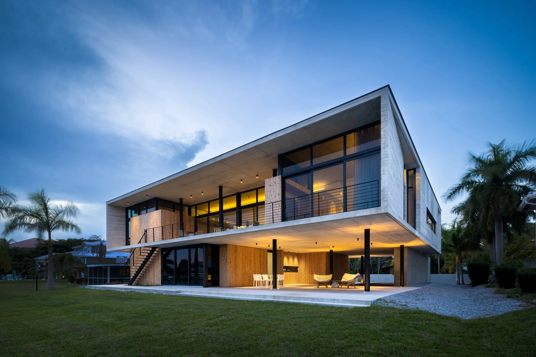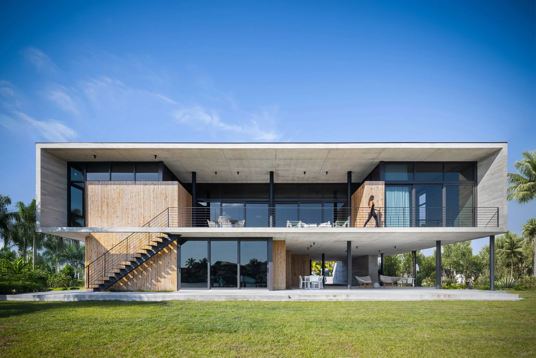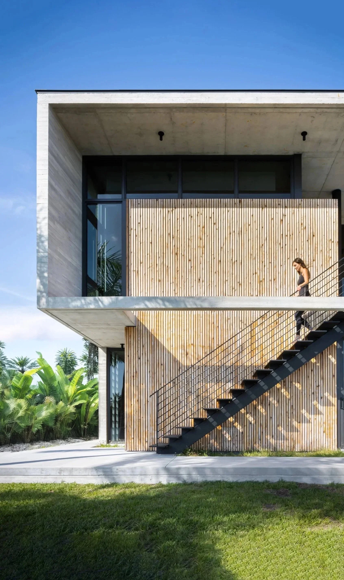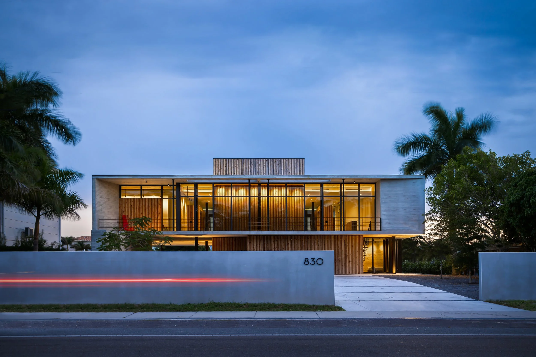
SIESTA KEY BAY HOUSE
Situated along one of two main corridors to Siesta Key Beach in Sarasota, Florida, the first impression of the Bay House is its articulated Ipe-wood screen wall that morphs from east to west, creating a dynamic visual that is both functional and artistic. Within the property is a single-family residence with a finished floor 11 feet above sea level (per flood zone protocol) that consists of three bedrooms, three and a half bathrooms, an outdoor living area, kitchen, dining room, dedicated study, and laundry facilities.
The aesthetic considerations of its South American owners required an honest and straightforward material palette: raw materials that were exposed or had not been significantly altered respond to the site and its lush landscape along with unobstructed views of Robert’s Bay. The aforementioned screen wall allows for private, filtered views to the front yard and Siesta Drive, while serving as a railing for the north exterior terrace.
AWARDS & RECOGNITION
#99 On Moderns That Matter: Sarasota 100
Architecture Sarasota
Honor Award New Work Residential
AIA Florida Gulf Coast 2024
Merit Award Of Excellence For New Work
AIA Florida 2023
Home Of The Year Platinum Award
SRQ Magazine
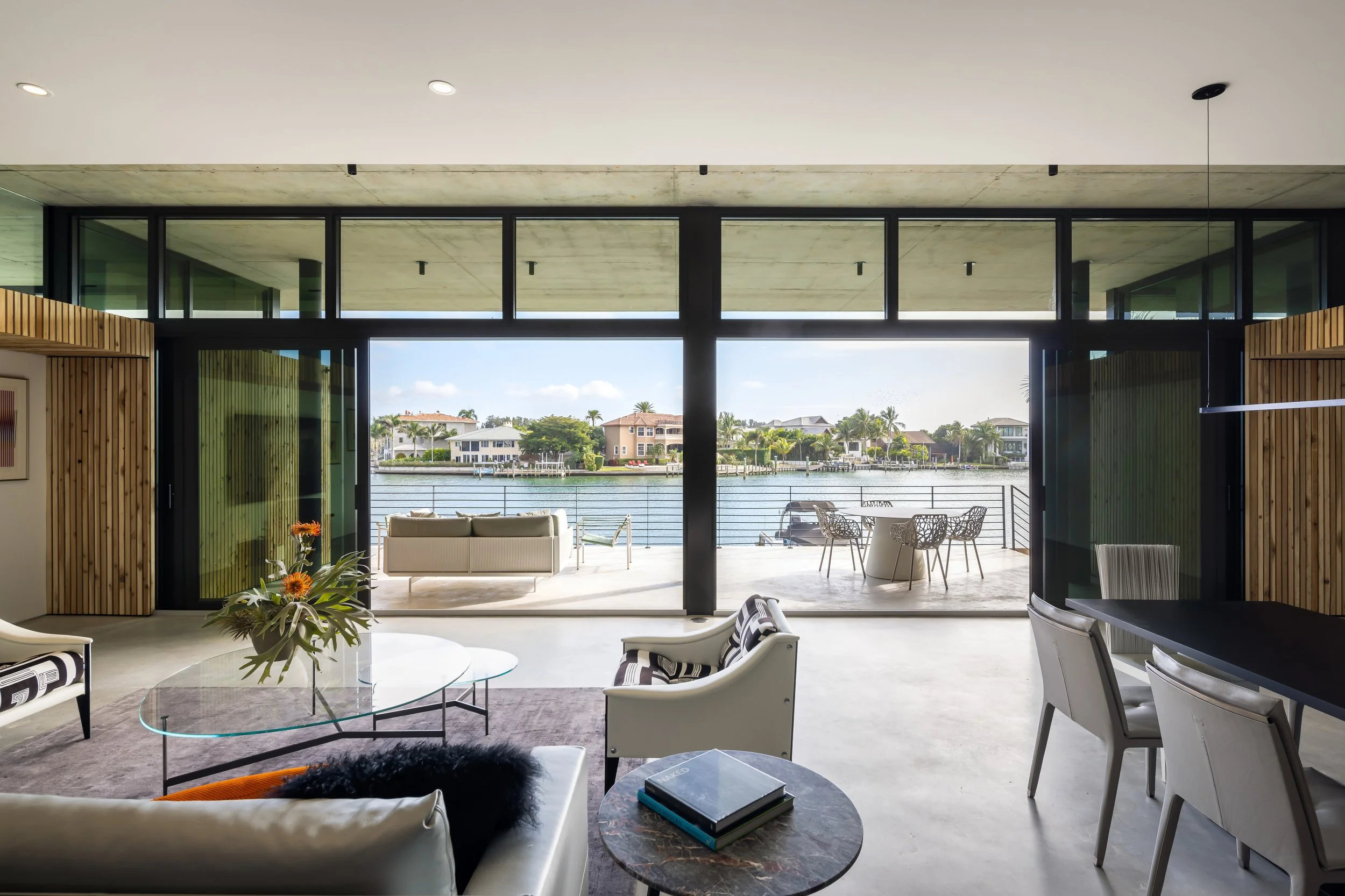
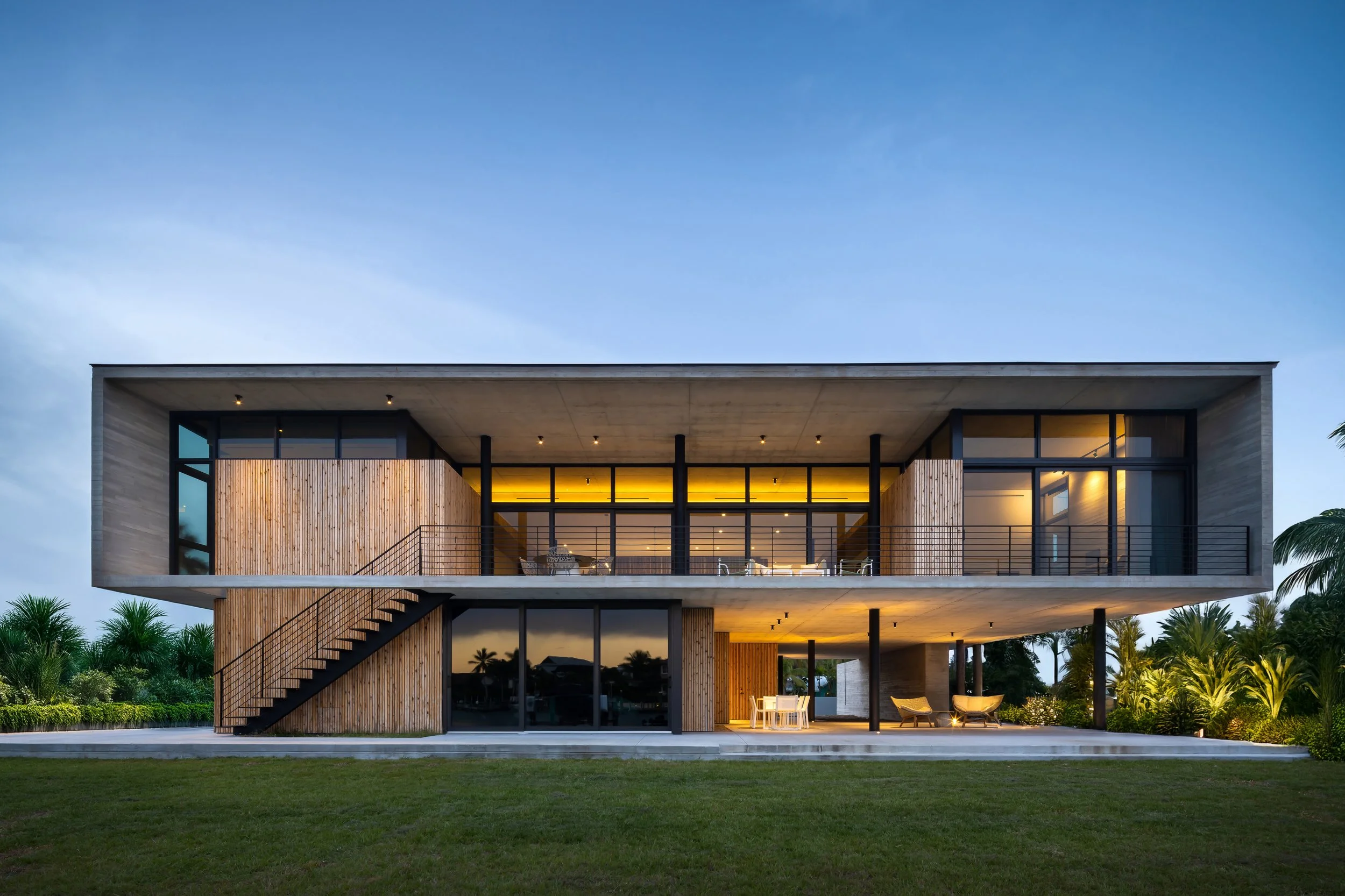
COLLABORATORS
Principal Architect: Damien Blumetti, AIA
Structural Engineer: Snell Engineering
Mechanical Engineer: ESC, Inc
Concrete Contractor: BMMI
Staging: Home Resource
Photography: Ryan Gamma

