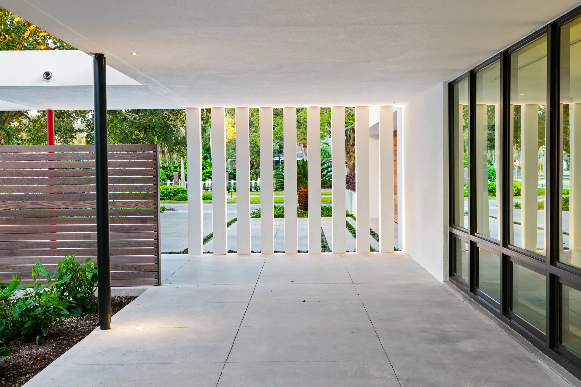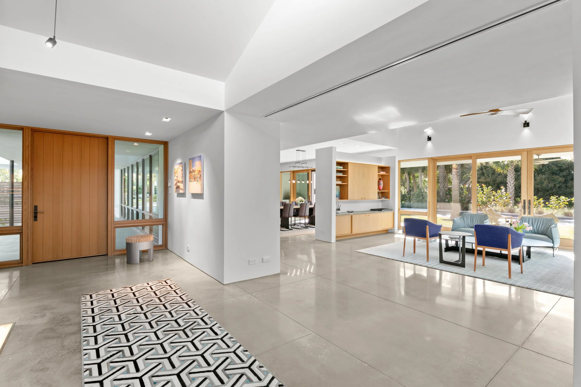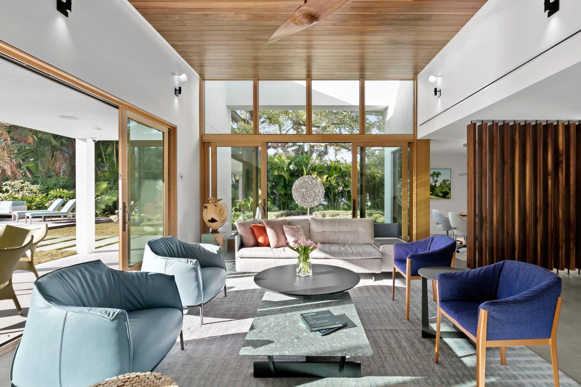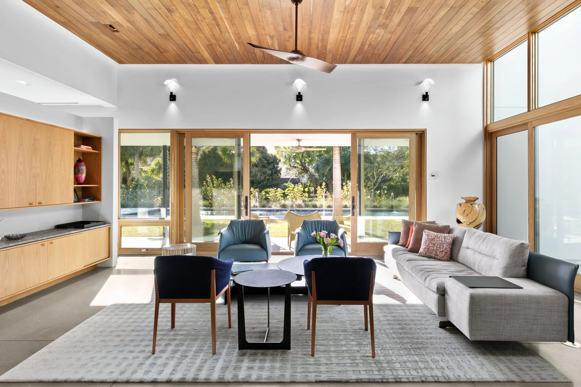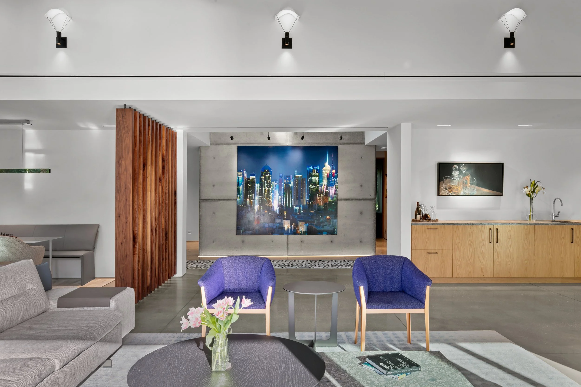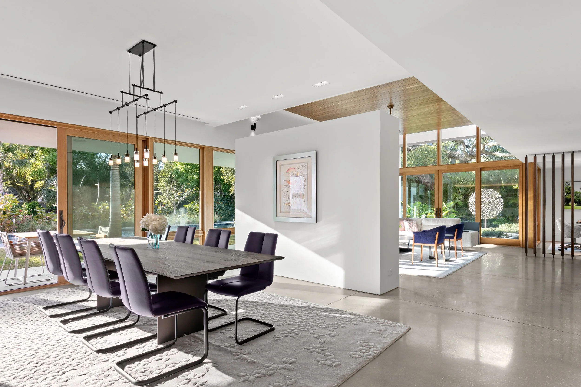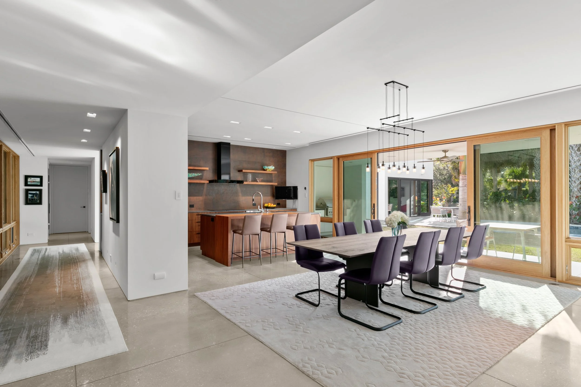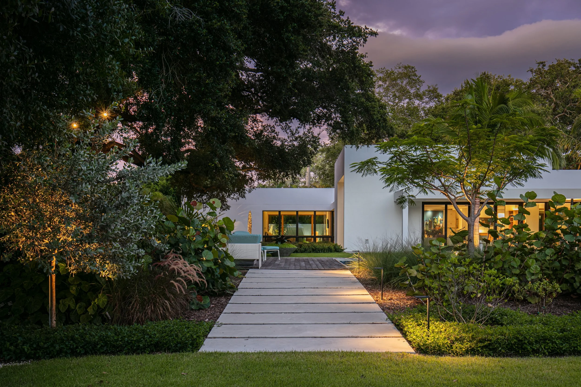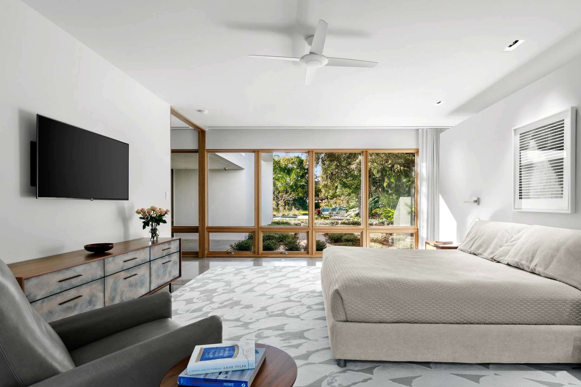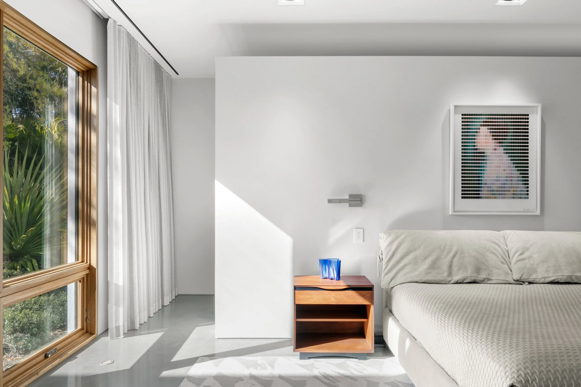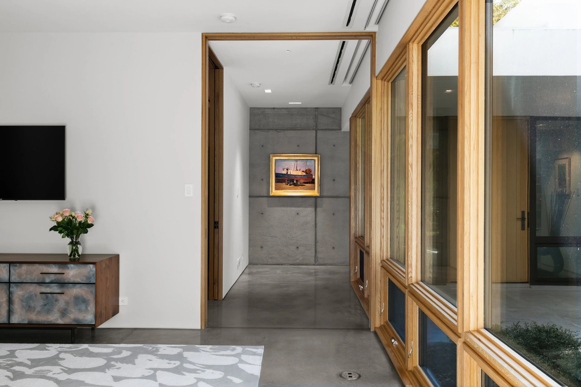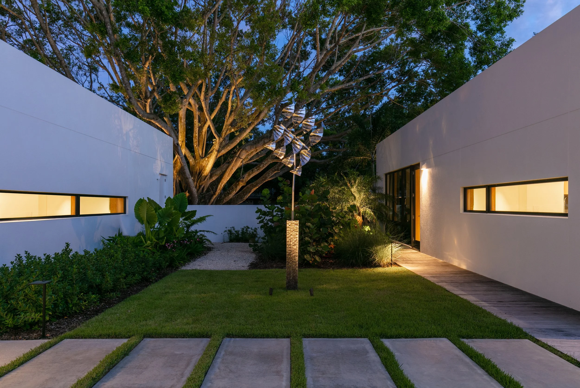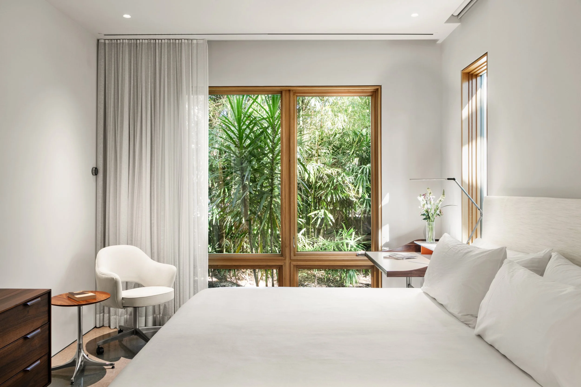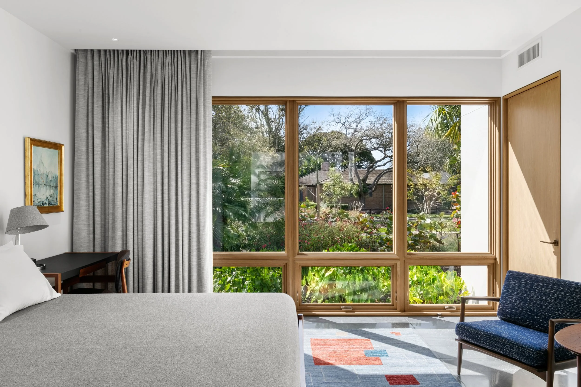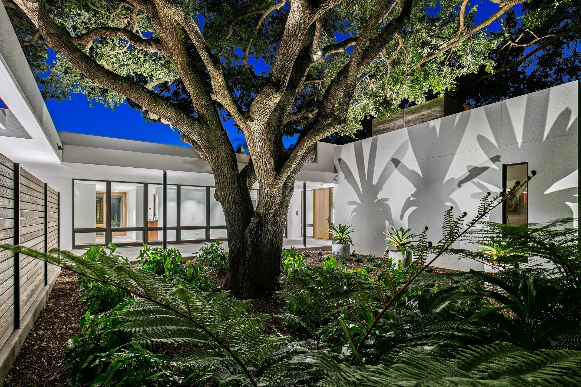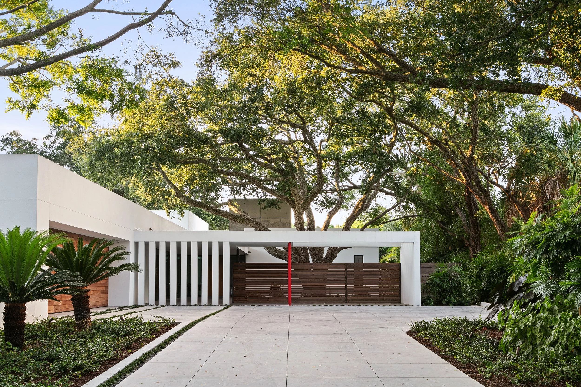
CHEROKEE PARK HOUSE
Located in a partially canopied neighborhood set back from Sarasota Bay, the site comprises two buildable lots that contain lush oaks and one stately banyan tree. The client requested that the main house be confined to one lot with a pool house occupying the second lot so that they could be sold independent of each other in the future. Both forms are organized by single-story, offsetting “bars” or wings. The wings are counterbalanced to create dynamic exterior spaces, preserve the trees, and separate the public and private areas of both houses. The use of finely detailed wood panels creates privacy, controls the entry sequence, and effectively balances the white stucco of the primary structure. The entry to the house is carefully orchestrated through an exterior courtyard centered around a large oak tree.
The public wing of the main house contains the living room, dining room, and kitchen along with a small game room. These spaces overlook covered exterior terraces, with views to the shared pool, pool house, and an expansive private yard. The private wing of the main house contains a home study and the master bedroom suite, which open up to private terraces. Additional guest bedrooms are also included in this wing. A large, vertical concrete core comprises the guest bathroom and closet. The pool house is an independent form containing a bedroom, kitchen, and bathroom with its own drive and entry for the convenience of guests.
AWARDS & RECOGNITION
Citation Award For New Work
AIA Florida 2023
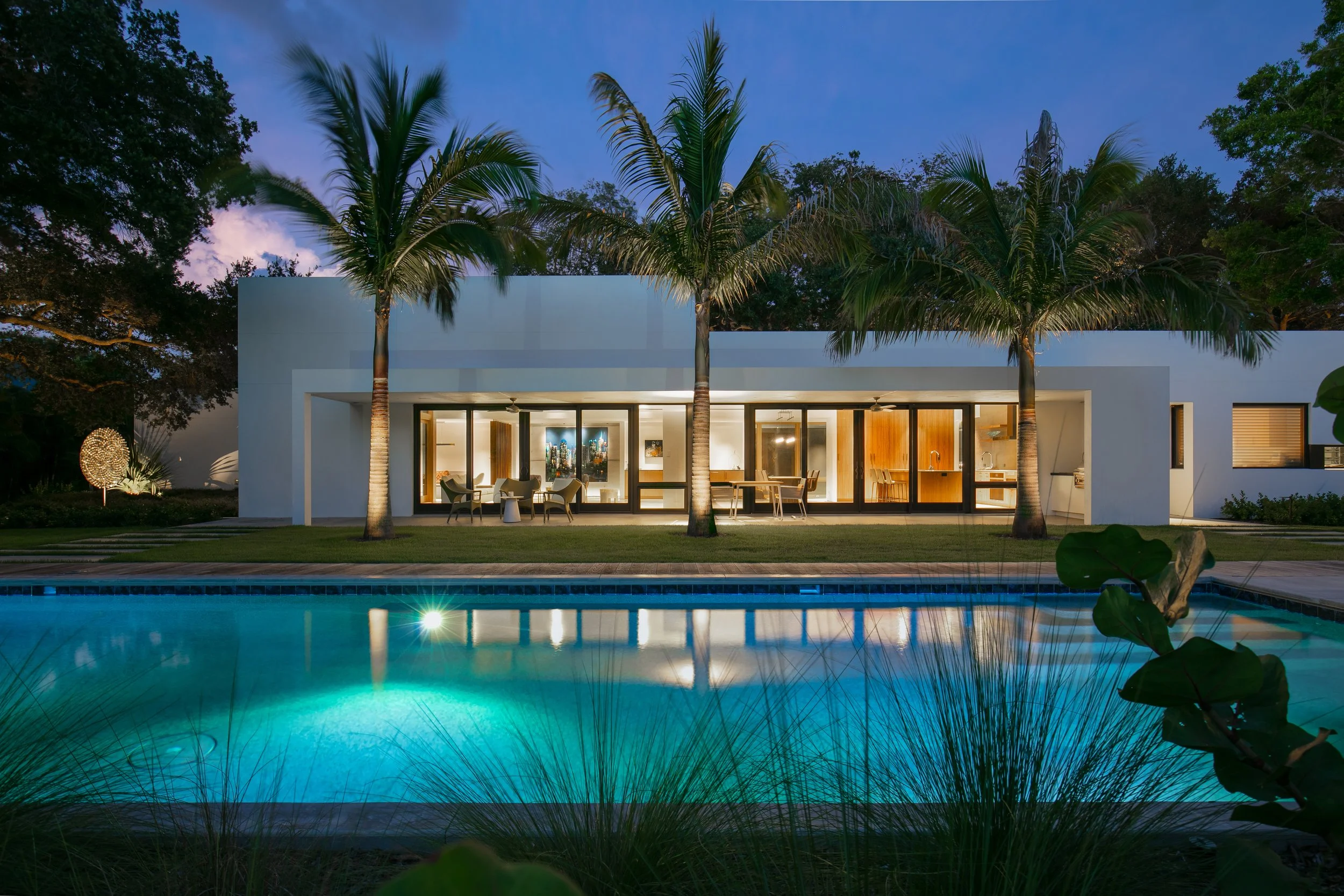
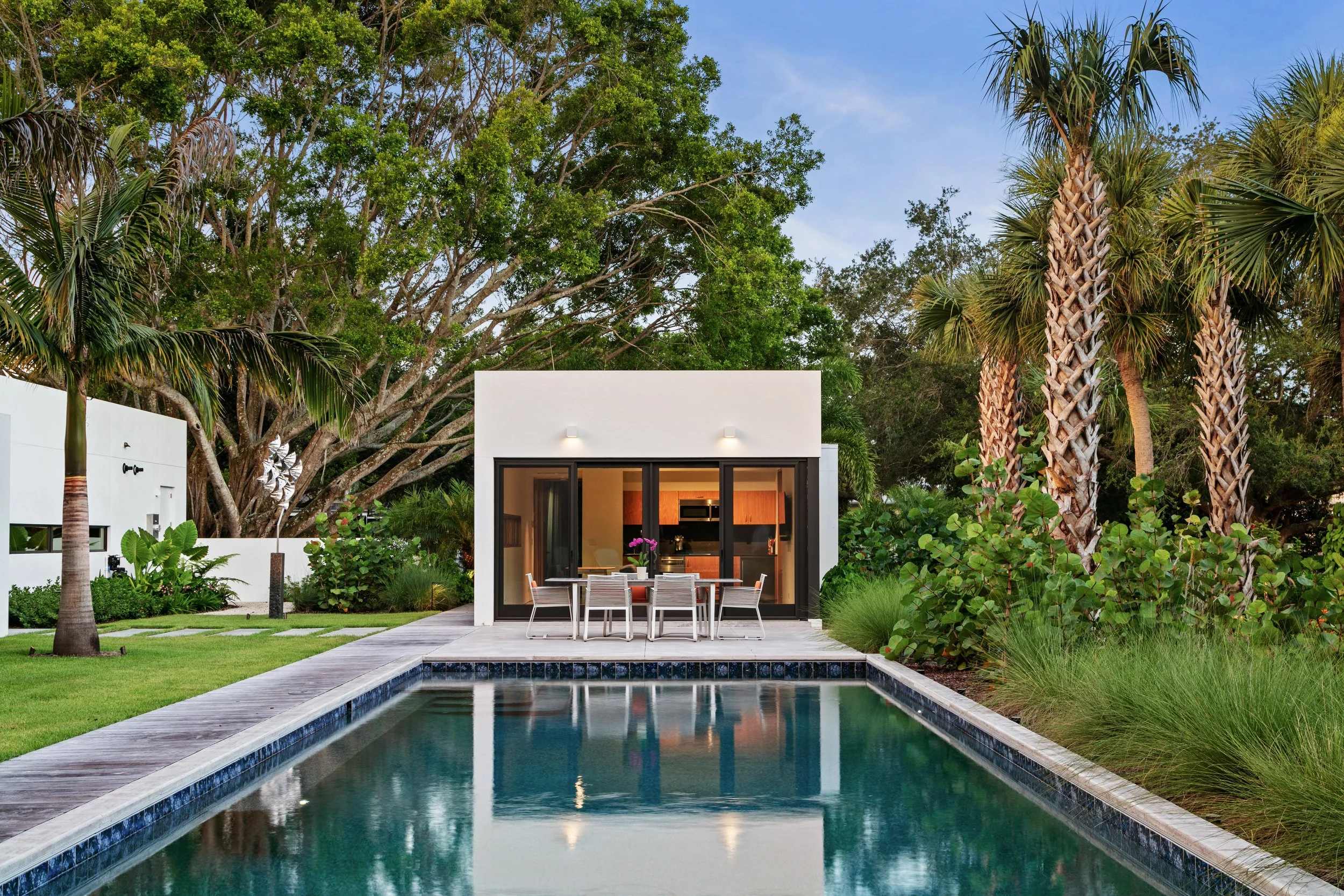
COLLABORATORS
Architect: Guy Peterson | OFA
In Collaboration With: Damien Blumetti Architect
Landscape Architect: Michael A Gilkey, Inc
Structural Engineer: Snell Engineering
Mechanical Engineer: ESC, Inc
Contractor: Murray Homes
Interior Furnishings: Home Resource
Photography: Ryan Gamma

