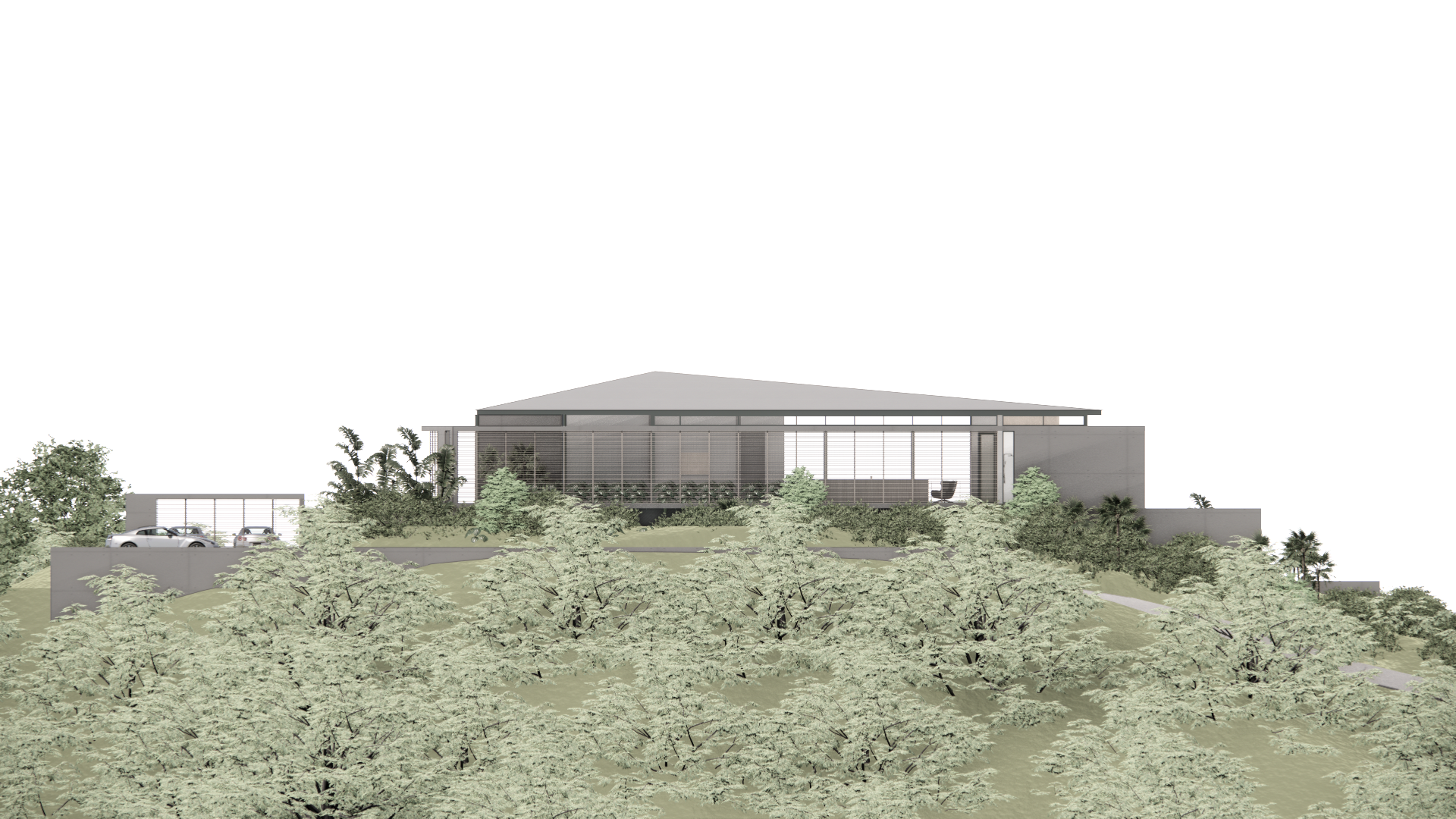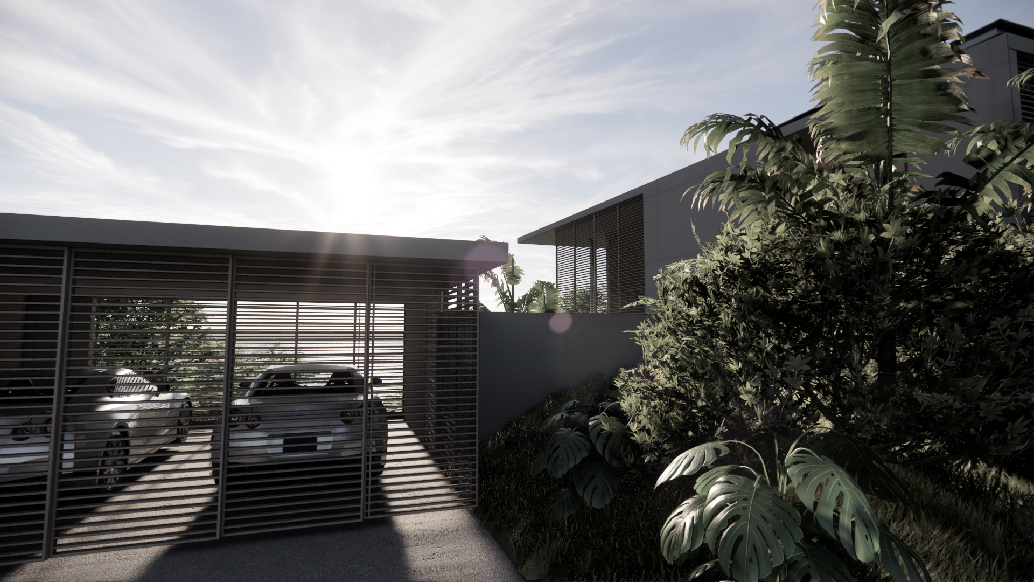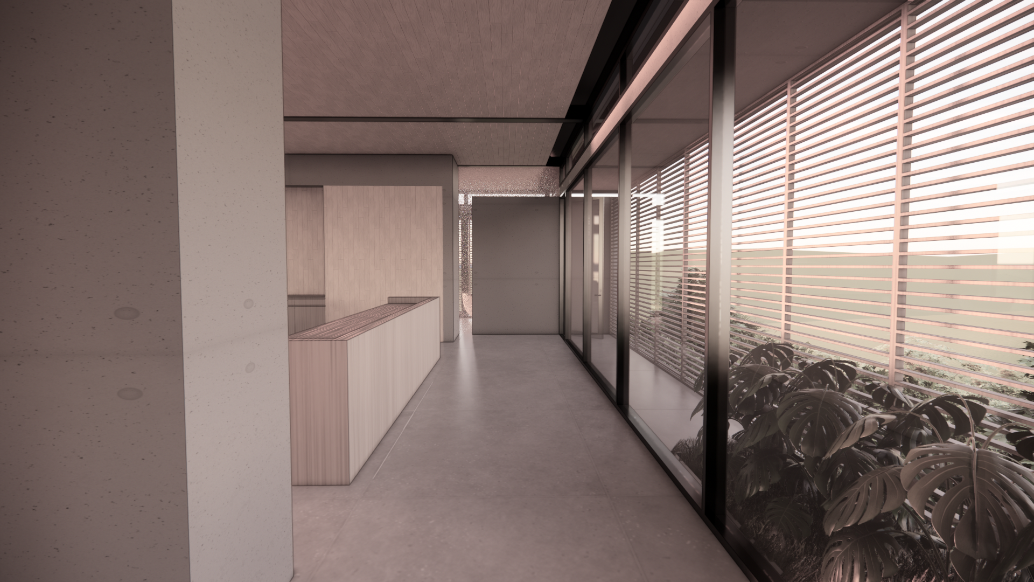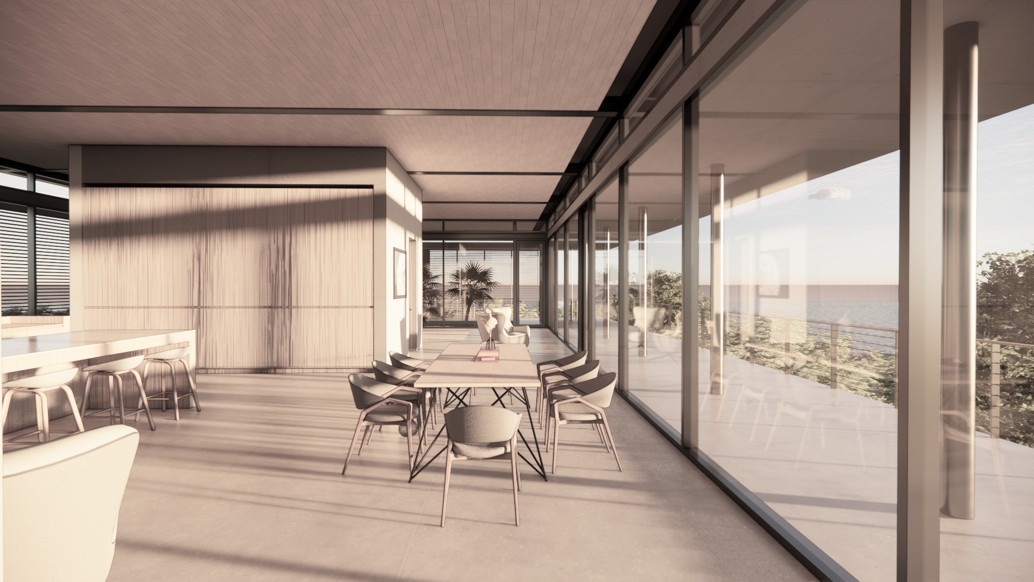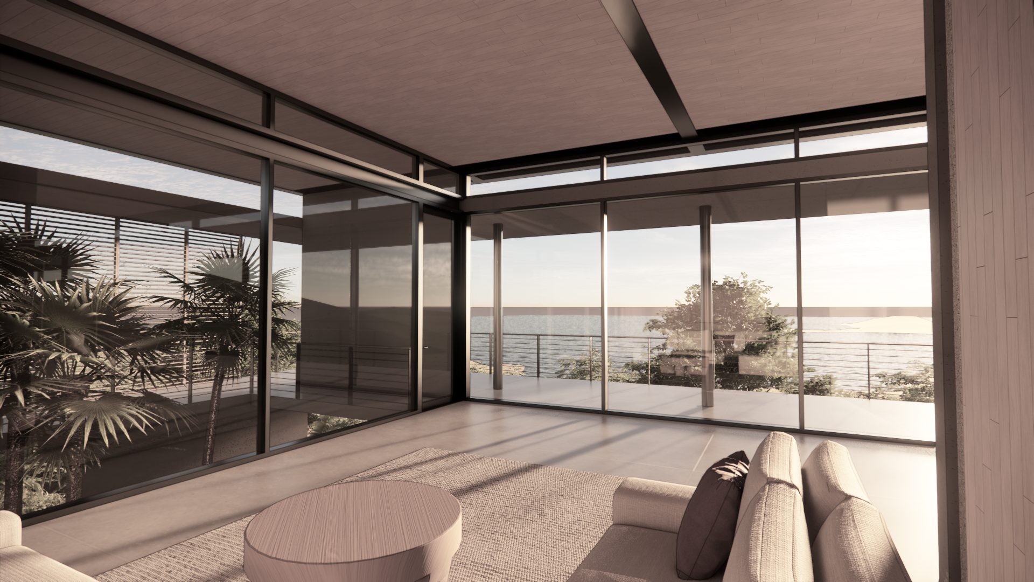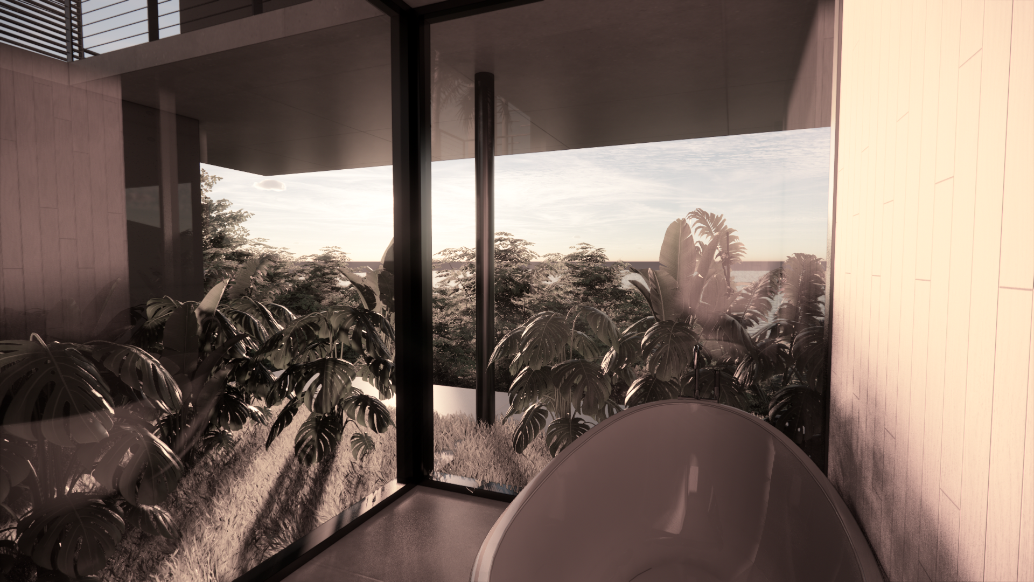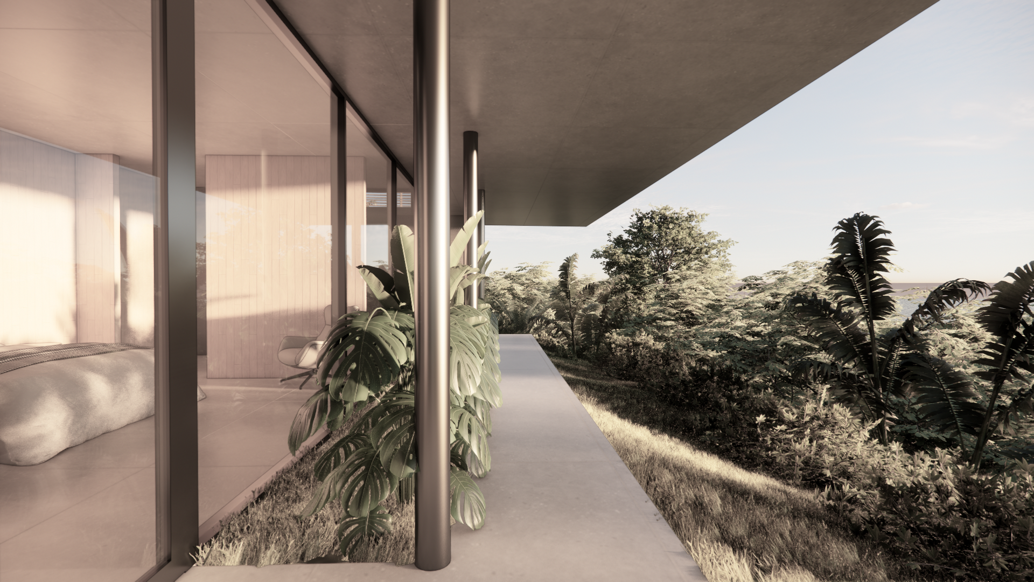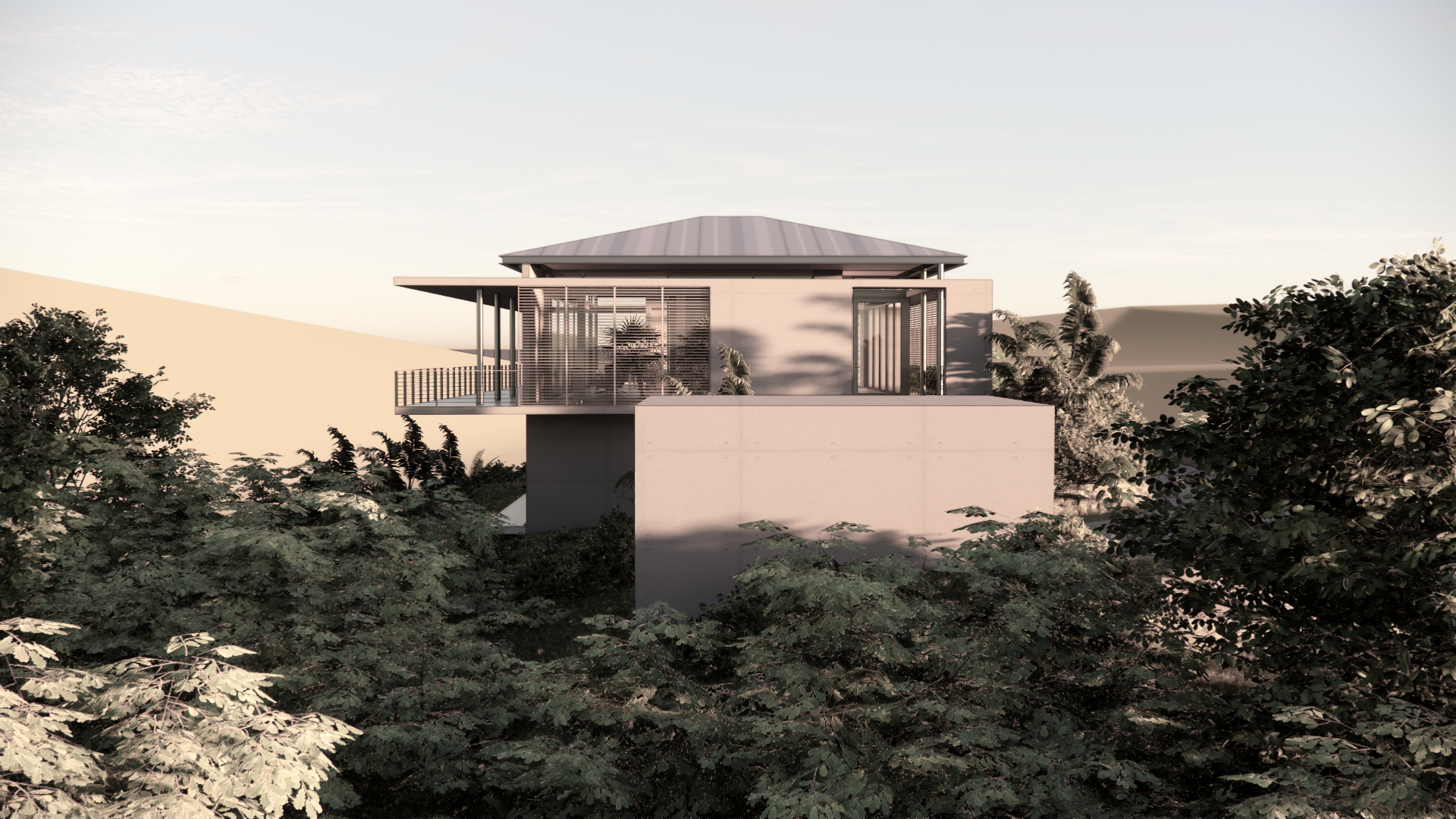Project Description↓
This residence, located in the lush rainforest of Costa Rica’s Nosarra region, embodies the principles of tropical modernism through a sensitive and site-specific design. Nestled within the natural landscape, the home responds to the region’s climate, vegetation, and topography while maintaining a modern architectural language rooted in simplicity, functionality, and connection to nature.
The design is organized along an intentionally rhythmic grid that creates a strong architectural framework. At its core is a concrete datum, anchoring the home into the hillside and forming the foundation for its spatial organization. Private spaces—such as bedrooms and bathrooms—are housed at this lower level, embedded within the forest floor to offer both privacy and thermal comfort. Above, an elevated, light-filled volume floats above the tree canopy, hosting communal areas designed for gathering, entertaining, and enjoying panoramic views of the rainforest.
A key feature of the design is its operable natural screening system. These screens are crafted from local materials and provide essential shade, ventilation, and privacy. More than just functional elements, they also allow the home to adapt throughout the day, responding to shifting sunlight, rainfall, and airflow. This flexibility reinforces the dynamic relationship between architecture and environment and enables the residents to feel constantly engaged with the living forest around them.
The contrast between the heavy concrete base and the airy upper pavilion creates a balance between groundedness and openness. The result is a home that offers shelter, comfort, and connection to its surroundings without overpowering the landscape. Every element—from the structural grid to the screens and spatial hierarchy—contributes to an architecture that is sustainable, responsive, and deeply rooted in place.





