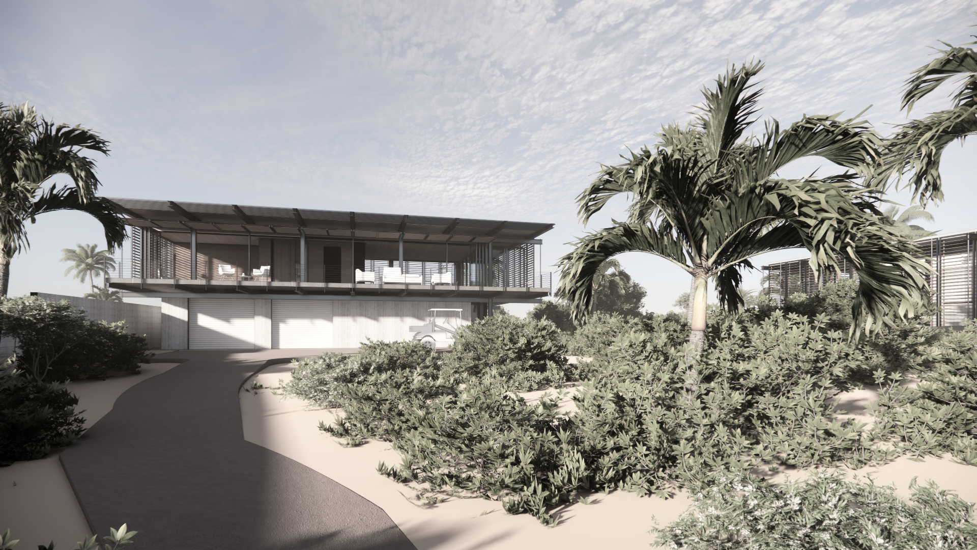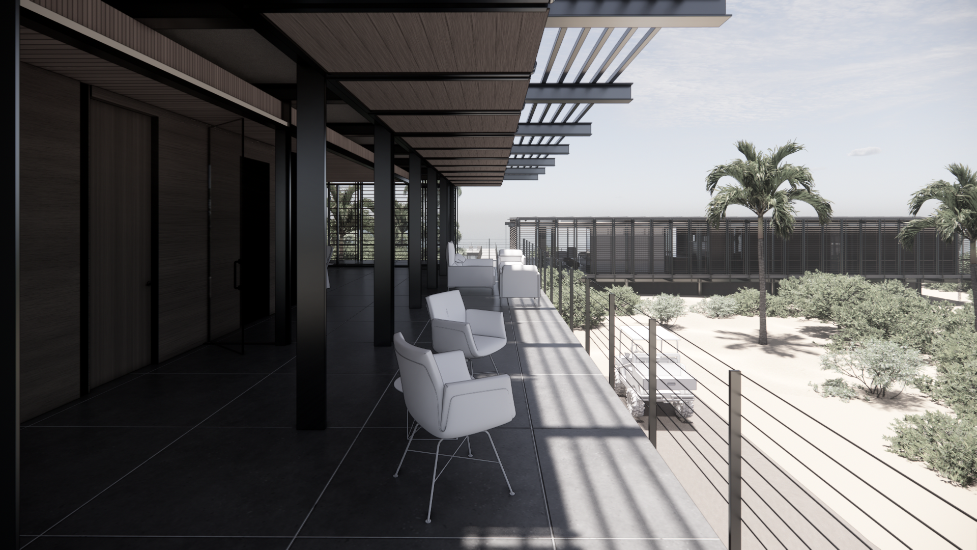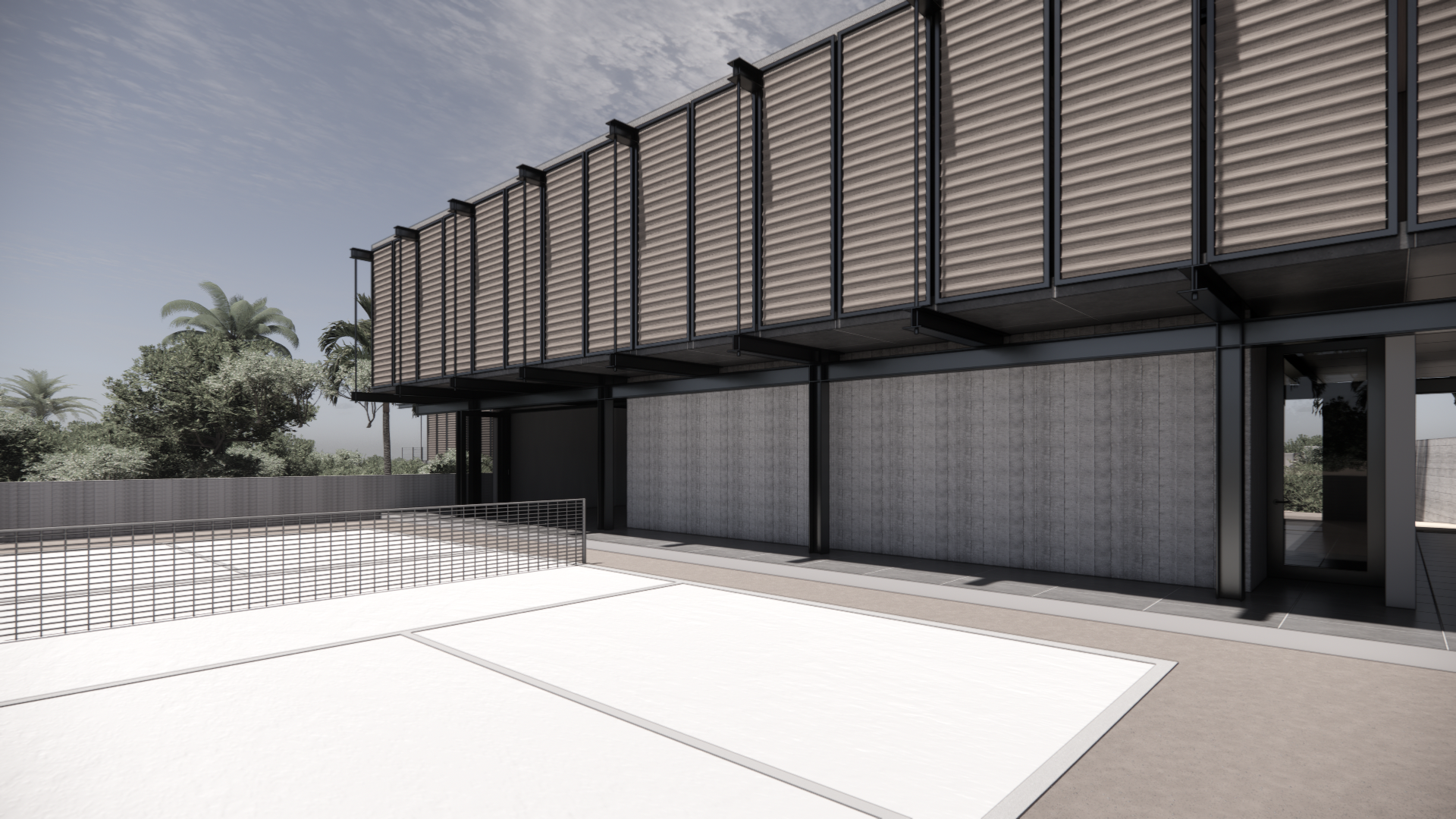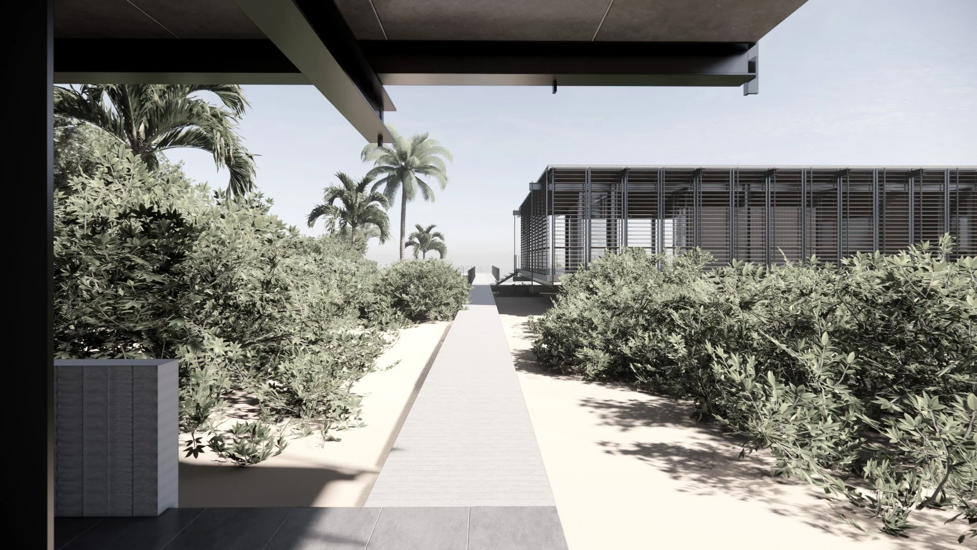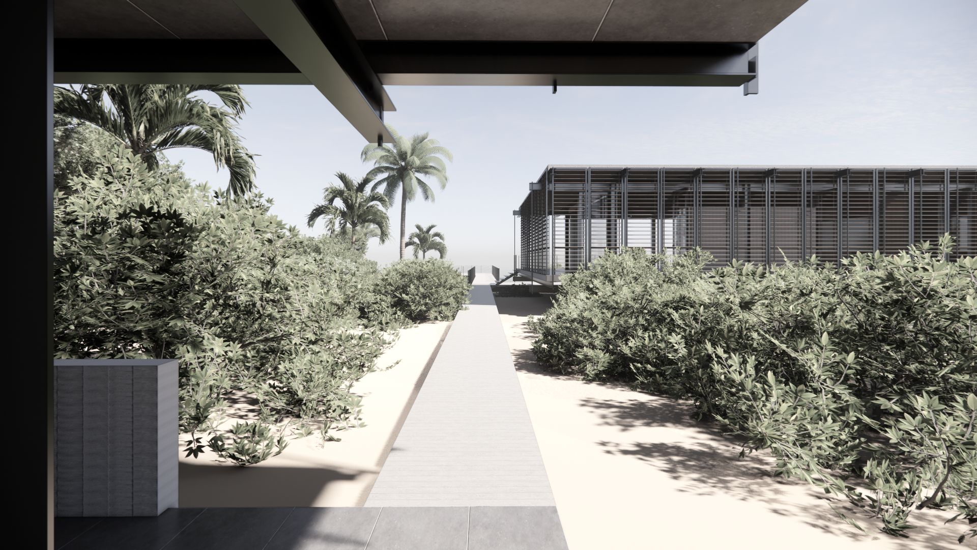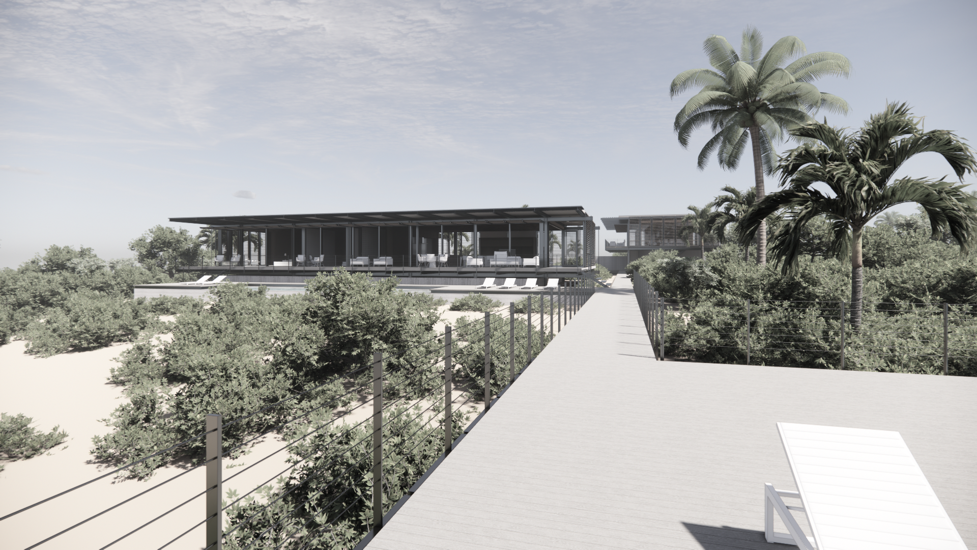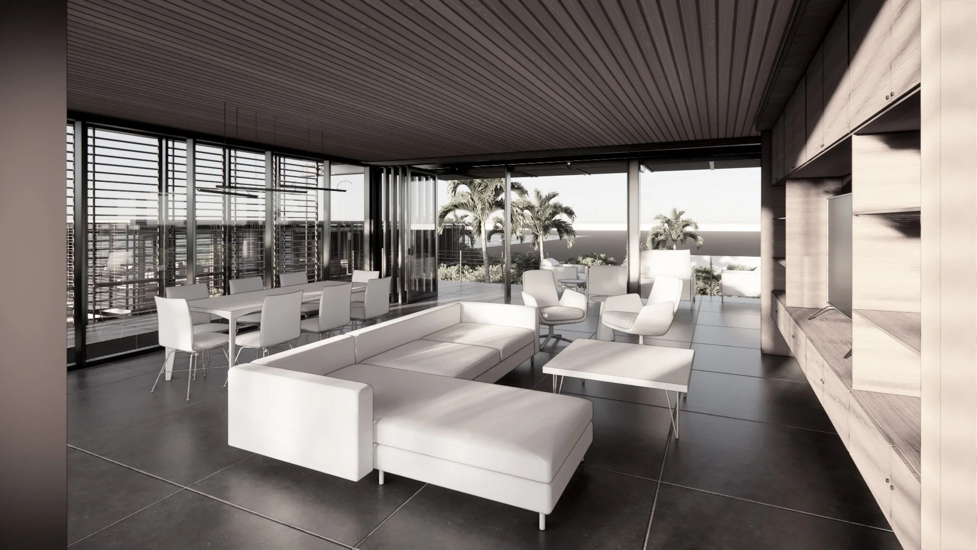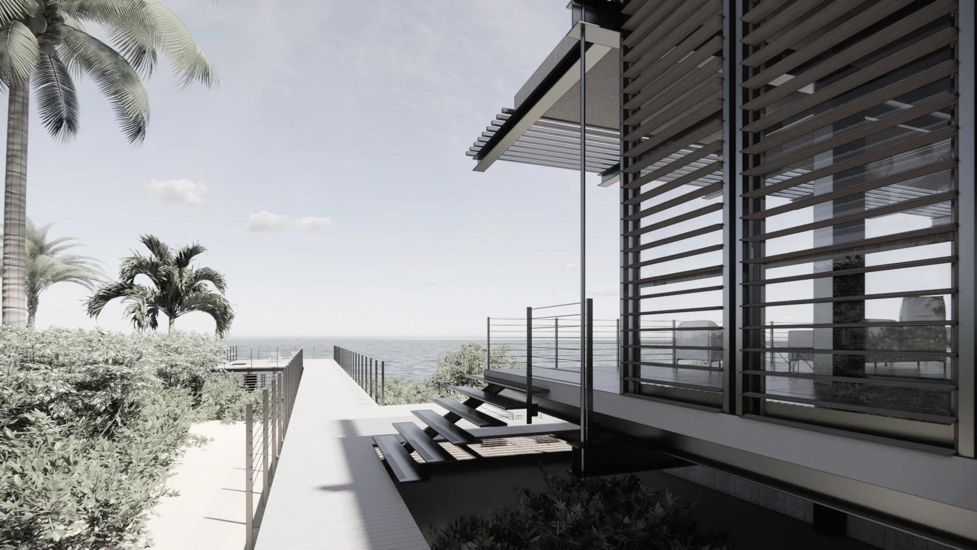Project Description↓
This residential home on Staniel Cay in the Bahamas was designed to harmonize with its remote, tropical setting while offering a refined and immersive living experience. Positioned between an inland lagoon and the Atlantic Ocean, the site demanded a design that maximized views, responded to the island’s climate, and could be constructed with limited local resources.
The design team carefully oriented the home to capture the beauty of the surrounding landscape and adjusted its layout based on site topography. A modular “kit-of-parts” approach was used to ensure all components could be transported efficiently and assembled by the island’s available labor force. Materials were chosen for durability, environmental sensitivity, and their ability to withstand humidity, sun, and storms.
The project consists of three primary structures: a main house, a guesthouse, and an oceanside cabana, all connected by an elevated boardwalk. Each space was deliberately positioned to create a flowing journey across the site, guiding the homeowner through moments of openness, privacy, and dramatic views. Expansive glazing brings in natural light and frames the surrounding landscape, while operable screens provide flexibility for airflow, shading, and privacy.
These screens are central to the home’s function, allowing spaces to open completely for ventilation or close tightly during storms. They also give the homeowner control over light and privacy throughout the day, reinforcing the home’s connection to the outdoors. Steel framing allows the structure to “breathe,” supporting both spatial openness and resilience in extreme weather.
Throughout the design process, the team considered every detail—from transportation logistics to the experience of walking through the home. The result is a thoughtful and responsive design that blends structure, material, and site into a calm, elevated living environment deeply rooted in the beauty of the Bahamian landscape.




